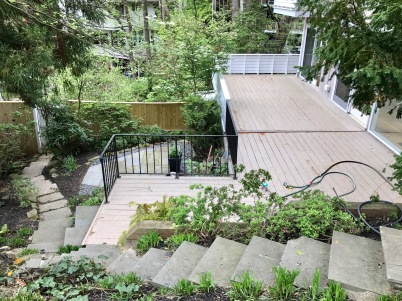
The houses we sell tend to be fairly representative of the real estate in DC: mostly traditional, often historic in one way or another, and only sometimes really surprising. I’m thrilled when, like right now, I occasionally get to step away from the brick colonials (or even from my obsession with the early 20th century kit houses).
In the next couple of weeks we’re going to put a house on the market that I’m already in love with: a pretty unique 1960s contemporary. It was designed by Cross & Adreon, at the time DC’s leading modernist architects who had just finished work on a couple of larger award-winning modern developments in Bethesda. Principal Eason Cross was a student of Walter Gropius at Harvard and early in his career had been one of the lead designers for Charles Goodman’s Hollin Hills.
“Timberwood of Washington” (scroll down for pictures), as it was known 50 years ago, is something like a well-kept secret because it’s so tucked out of sight. Off Macarthur Boulevard in DC’s Kent/Palisades neighborhood, eleven purposefully lopsided mid-century modern houses sit along along a park-like private driveway, complete with their own idyllic pond. You wouldn’t know from the Arts-and-Crafts bungalows and Victorian farmhouses that line the historic old boulevard that they even exists.
A 1968 article in the Washington Post described the innovative design as “flounder-style,” that is, the narrow and deep houses were all built terraced on the “extremely hilly” site, and “blind” on one side while the other sported huge windows, decks and balconies. That way, each home had complete privacy from its neighbors and a large side yard. To make this concept possible, the builders must have had special zoning variances that allowed the windowless wall to be almost at the property line. It wouldn’t be easily possible today to build detached houses like this in an R-1-B zoned area.
In any case, the result was fabulous then, and it still is. The first image below is a promotional photo from 1970, when the first set of the houses had been built. The others show the Timberwood enclave as it looks now. “Only 4 minutes from Georgetown,” claimed the original newspaper ad. Without traffic and with a little luck, you might still manage that today. – Stay tuned for the listing.






